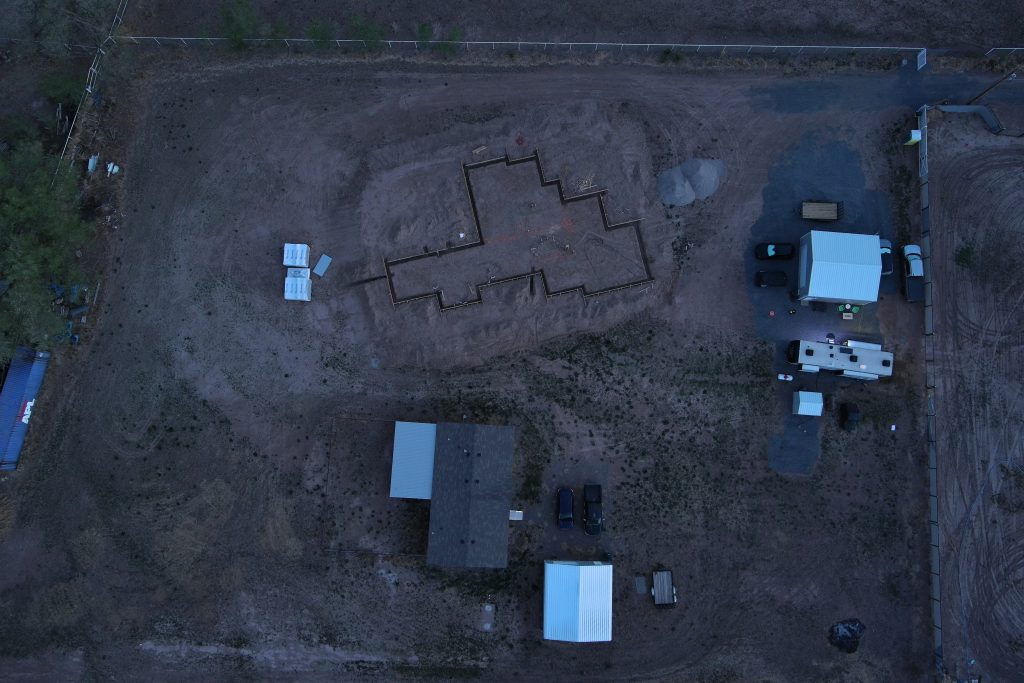
Gary’s post: Lots of work today on the foundation. They came and resized the foundation and adjusted the forms so that they fit the plans perfectly. There was work to clean out the foundation and compact the dirt so that the plumbing trenches are compacted and the foundation was even and level. I took the shot above at dusk this evening with my drone. It shows how the house is sited on the property and aligned with my brother-in-laws mobile home. The picture turned out pretty well and looks a lot like the site plan in the construction drawings. The house is sited a little bit different from the drawings, but I’m happy with it as it’s oriented on a true north/south axis.
The electrician was out also, and we discussed how to power the house and provide electricity to the site. We talked through the permanent solution and then providing temp power to the site. He also measured for the in-floor conduits and power for the island.
Met with our contractor a while ago and discussed a number of items. Friday the house panels are going to be delivered. Two semi’s for the panels. I talked to Dennis and Margaret and they are going to let us use their back pasture so the semi’s can exit after unloading the panels. Then next Monday the North gate get updated so Dennis and I have better access and easier ability to move things around both properties without having animals escape.
Tomorrow will be more of the same with the foundation folks putting down the insulation and then the gravel over the insulation. It’ll all get packed down. Next Monday will be the foundation pour.
More to come. Exciting times (and expensive times) with two years of planning finally coming to reality. It’s going to be really fun and educational watching this happen. I’m going to try and take lots of pictures and put together a timeline. We’ll see if I have the discipline to do that….
Leave a Reply